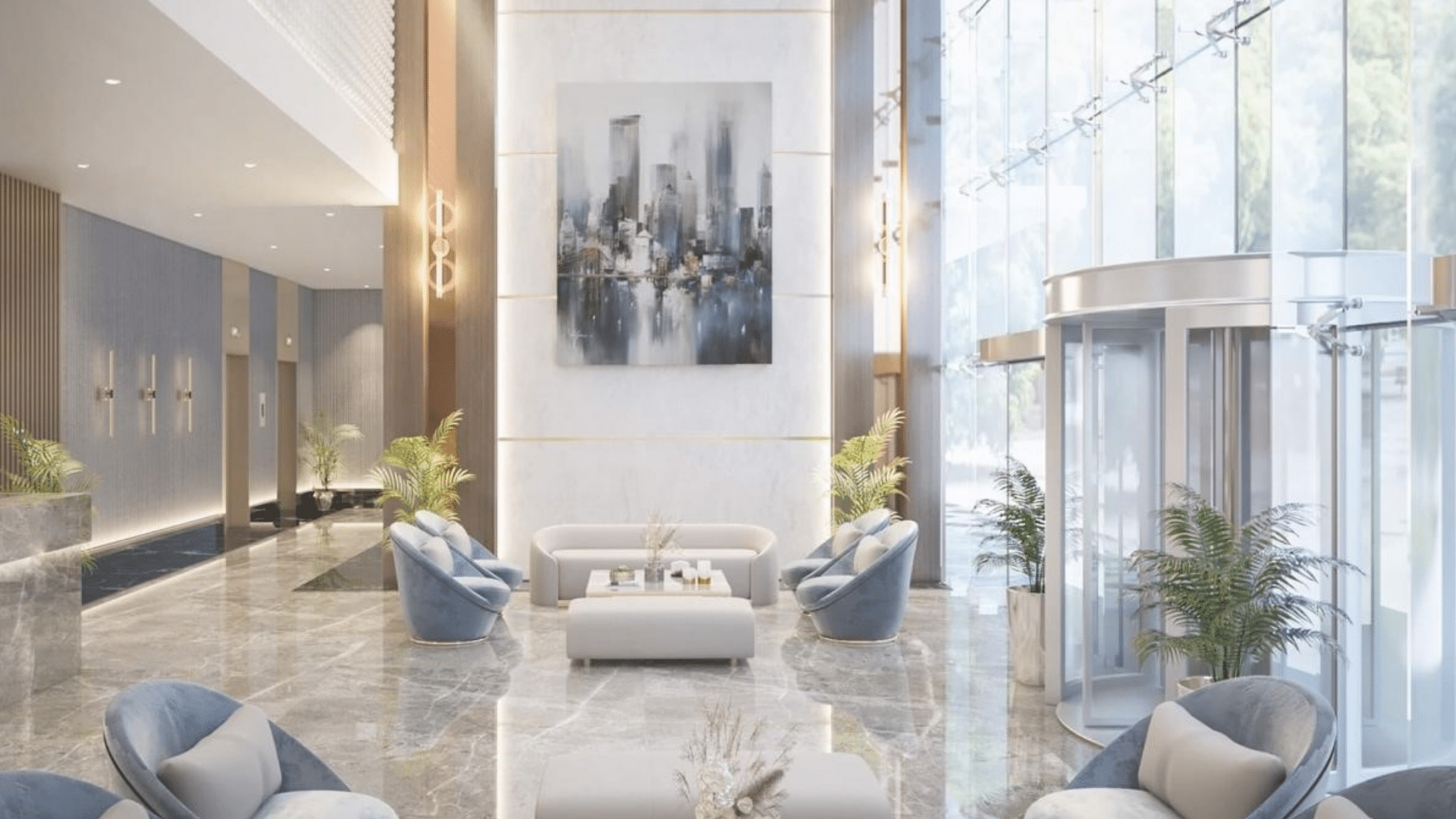Designed to pop out with simplicity, yet, Contemporary aesthetics, the LINX office building is a medium-rise building wrapped in an innovative sliced screen, designed to respond for the environment & control abundant daylight.
The cube stands atop a rectangular glazed Entrance & is crowned by a Canopy for the innovative roof monitors, added specifically for Interior daylight control. Beside the solid and void façade strategy to reflect the natural day lighting for the workspace daily use.
Linx Business complex offers a great flexible unit design which offers a different office space areas based on modular design, the building offers a shared space environment such as common meeting rooms and cafeterias which enhance the working environment and communication among different building users.

