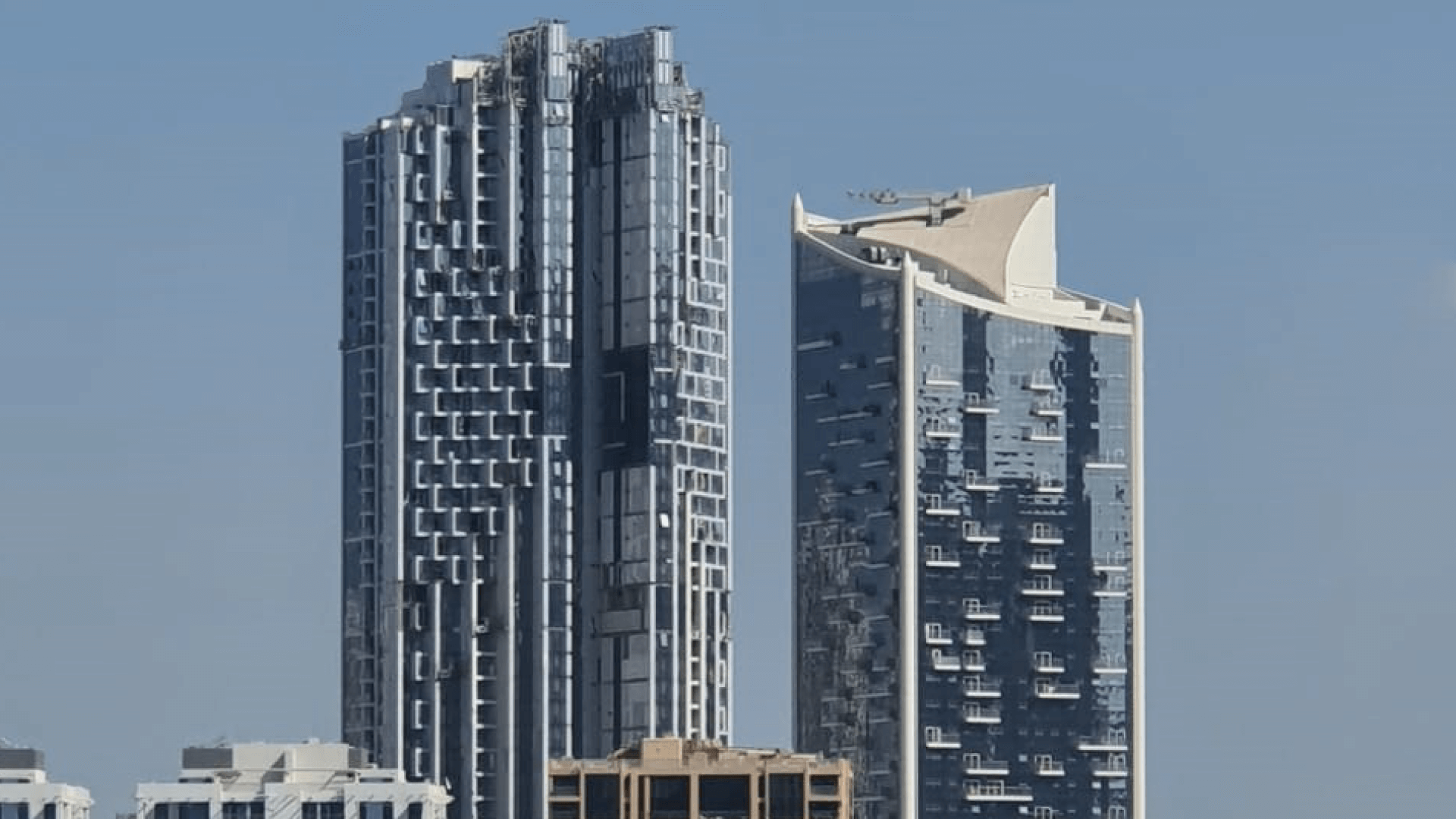The project is a part of the Shams development (Shams, Rs1 – C20), and is strategically located as it can be visible from many angles. The development comprises of 34 Typical Residential Floor Based on 3 podium floors containing Residential, Community facilities and Parking area in additional Ground floor containing residential main entrance + services + parking area and two basement floors all of them car parking + Mechanical floor..

