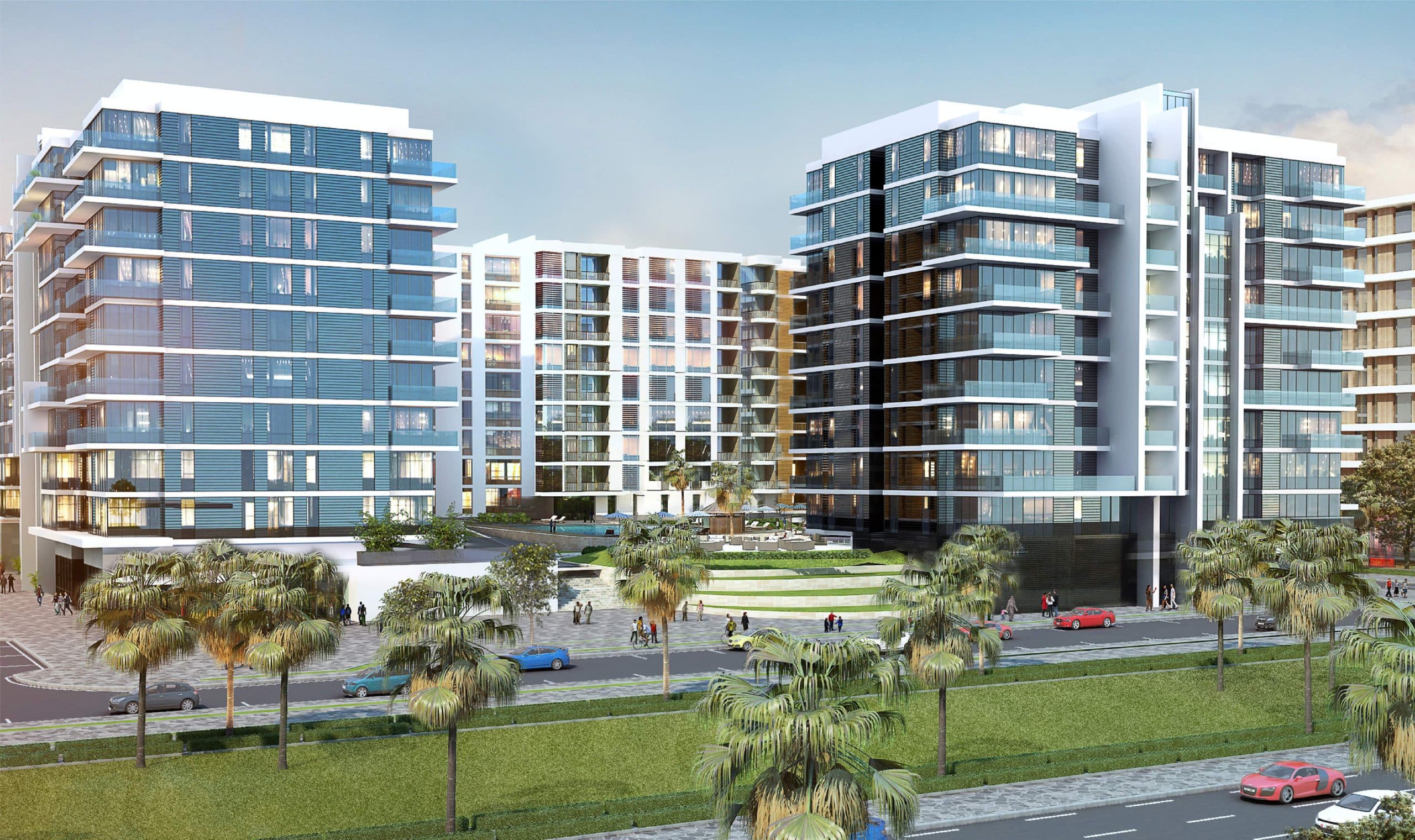A sub-developer of Dubai Hills Estate assigned API to be the Lead consultant of this Residential / Commercial complex.
Overlooking the spectacular view of Burj Khalifa in Downtown Dubai, and being in the centre of Iconic Architecture of the city, we led a wide range of services, from Architectural to Interior Design & Site supervision to ensure that the modernity of our design can be merged with aesthetics, simplicity & functionality.
The U shaped form of the building creates a sense of privacy and community inside its four elevators. The presence of the retail units in the ground floor and the recreational area on the top of the podium creates a comprehensive environment where the user can find all his needs in one place.

